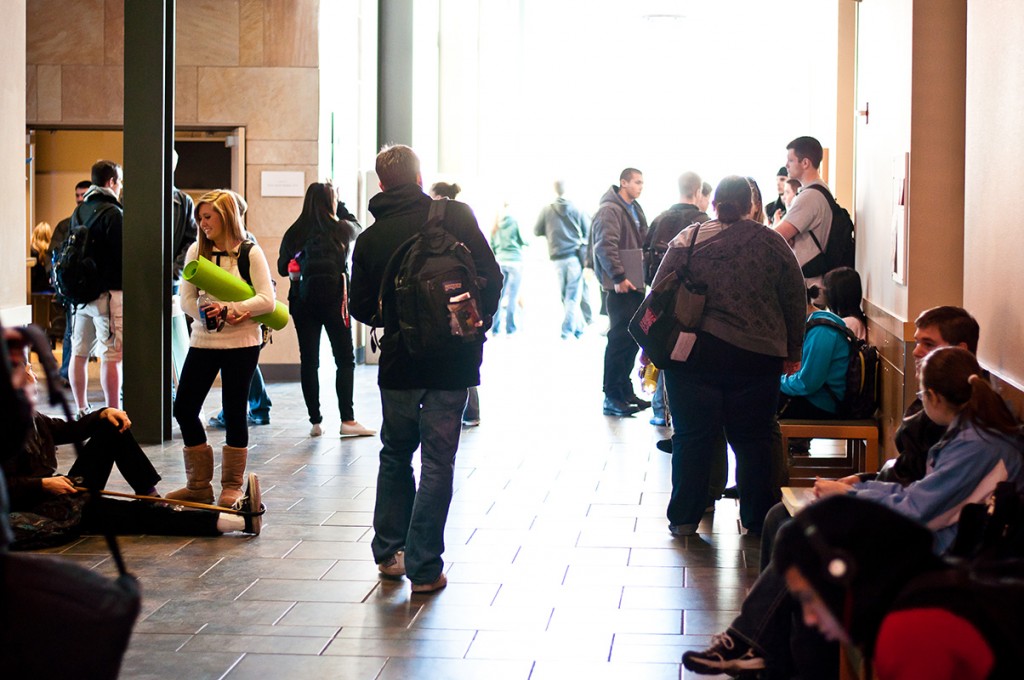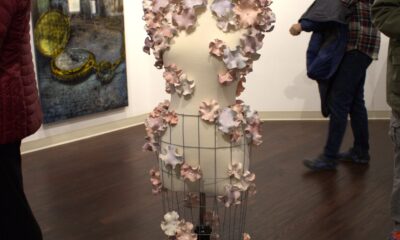An architect firm has been chosen for the technical education facility project.
Architects West has been chosen by North Idaho College’s selection committee to build the facility. The project will cost $15 million and will be placed on a 100,000-square-foot plot of land already owned by North Idaho College, adjacent to the Kootenai Technical Education Campus (KTEC) facility.
The search committee was a necessity to find the correct firm to build the new facility, because of the noteworthy importance on North Idaho College’s schedule and budget.
The new facility will be housing several programs NIC offers, automotive technology, collision technology, diesel technology, machining, industrial mechanics, outdoor power/recreational vehicle technology, and welding.
The facility is scheduled to be completed and in use by 2016.
“It’s always exciting being a part of extending campus,” Vice President for Finance and Business Affairs Chris Martin said.
NIC has already extended the current welding program building’s lease on more than one occasion. The owners of the building where the welding program resides have been urging NIC to move the program to a different location, said Martin.
The committee to choose an architect conducted an extensive search. Architects West was selected from six candidates, and each firm was given a 10-page qualifications form containing the project’s purpose and objective, preparation requirements, timeline, and insurance that the firms would need to adhere to.
The search committee was made up of board members Ron Nilson and Judy Meyer, community member Jim Coalman, Chris Martin, NIC President Joe Dunlap, and Vice President for Instruction Lita Burns.
Each architect firm could bring up to four of their employees to the interview, and were to make a introductory presentation before the search committees questions. The interviews were to be limited to 45 minutes.
Questions the search committee had prepared were questions concerning the architect team that will be used in this project. Their past experience was gauged, including how timely they completed previous projects and how effective they were with their budget. Further questions dug at how the firms would react to constraints that may be placed on them, while other questions sought reassurance that the firm could cooperate with the $15 million budget and project timeline, which requires the facility to be finished in time for classes to be held in 2016.
Firm descriptions had to be very thorough. From the request of qualifications sent to all firms.
[Attribution?] “Provide a profile highlighting the firm that will assume primary responsibility for the project. This will include firm history, size, organization, and work done for educational clients.”
The search committee even asked how every team member in the firm would play a role in the assemble of the facility.
They needed the firms to answer why they were willing to take on this challenge. How they would approach the design of it to minimize construction cost while proceeding a quality educational environment. Also, they were to provide three descriptions of previous comparable design projects.
The extent of the questions given to the firms far outweigh, and go above and beyond any interview I’ve come under the fire of.
Although Architects West had done prior projects for North Idaho College, they were not the only firm with that advantages. Miller Stauffer Architects have also done five projects for North Idaho College in the past. With schedule and budget being such a crucial factor this time around, this can be taken as an indicator Miller Stauffer have not performed up to the standards of North Idaho College in the past.















